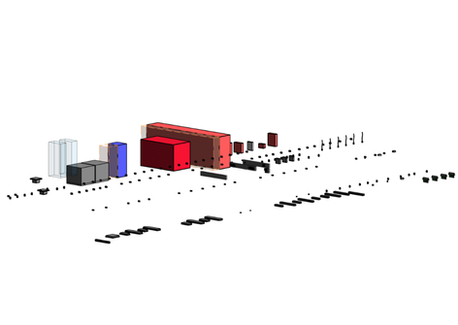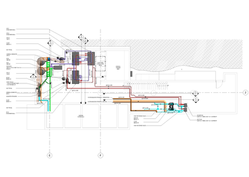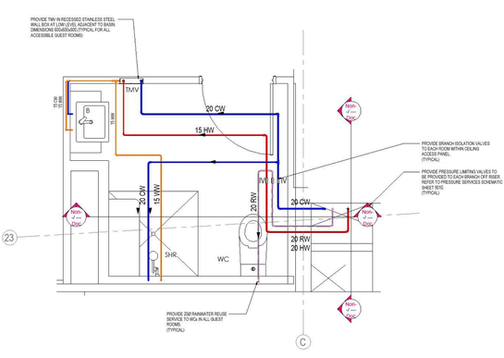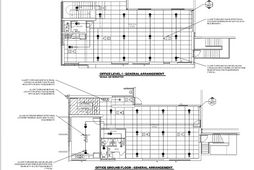top of page



BIM Coordination Modelling/Drafting
Proudly Australian Owned
OUR SERVICES
Tailored BIM, drafting, and coordination services designed to simplify complex projects and deliver construction-ready outcomes.

Revit & AutoCAD Libraries
Custom libraries aligned with your BIM standards.
_jfif.jpg)
BIM Coordination Support
Clash-free models and streamlined collaboration.

Modelling & Drafting
From concept layout to as-built - Revit & AutoCAD-ready.

Block & Tenancy Layout
Compliant layouts and tenancy plans, ready to submit.
bottom of page























